[ESP]
︎IDYS
![]()
![]()
![]()
![]()
![]()
![]()
![]()
![]()
![]()
![]()
![]()
![]()
![]()
![]()
![]()
![]()
![]()
![]()
The second part of this first exercise involved the construction of furniture for the two spaces, one of which we will call the Autonomous Space and the other the Picnic Space. The first of these is located in an enclosed courtyard attached to the main façade. This space has a locked access door and is a place that, due to its qualities, has the potential to be a space for multiple uses, either as an open classroom or as a place that responds to student needs and demands, which could allow for extracurricular activities or activities that accommodate the diverse needs of the educational community. In short, a multi-purpose space that in its design took into account these programmatic needs, creating furniture that would allow for multiple combinations. We started with an existing module, triangular pieces of wood and iron that were modified, intervened and transformed in the form of tuning, adapting them to the specific design. The pieces generated for this space were four benches, a table and three stage modules. The space was also the space by intervening the walls.
![]()
![]()
![]()
![]()
![]()
![]()
![]()
![]()
![]()
![]()
![]()
![]()
![]()
![]()
![]()
![]()
![]()
![]()
In this process, work was also done to give a response to the identity of the space through a colourful mural intervention, giving a new identity value to the place. The walls and railings were painted and a graphic identity was given to the space in general.
At the same time, a group of students was recording the collective construction processes, interviewing and defining the editing of a final video that records the project.
︎IDYS
︎︎︎Laboratory of design and collective construction of courtyards "The point and the triangle"
/ IES Pedro Salinas
︎︎︎Laboratory of design and collective construction of courtyards "The point and the triangle"
/ IES Pedro Salinas
April to june 2021
We carried out a process for the improvement of the school playgrounds of the Instituto Pedro Salinas located in Usera, Madrid, aiming to co-design and collectively build autonomous spaces for students.
In a first stage, we carried out a field study
field study that served to assess the needs for improvement of the playgrounds,
fed and elaborated from a participative and dialogic process with the students. For a month we carried out these tours of the school playground with different groups, analysing and diagnosing the group problems they saw. We formed groups of 4 to 5 people, and each group chose a space to discuss the pros and cons of the space. The choice could be about the one they used the most or the one they liked the least, and the reasons for this choice were explored. We tried to delve into the existing spontaneous uses, as well as the deficiencies they had in their daily use. On the other hand, we talked about possible improvements and uses, as well as the possibility of different devices.
![]()
![]()
![]()
![]()
![]()
![]()
![]()
![]()
![]()
![]()
In a first stage, we carried out a field study
field study that served to assess the needs for improvement of the playgrounds,
fed and elaborated from a participative and dialogic process with the students. For a month we carried out these tours of the school playground with different groups, analysing and diagnosing the group problems they saw. We formed groups of 4 to 5 people, and each group chose a space to discuss the pros and cons of the space. The choice could be about the one they used the most or the one they liked the least, and the reasons for this choice were explored. We tried to delve into the existing spontaneous uses, as well as the deficiencies they had in their daily use. On the other hand, we talked about possible improvements and uses, as well as the possibility of different devices.
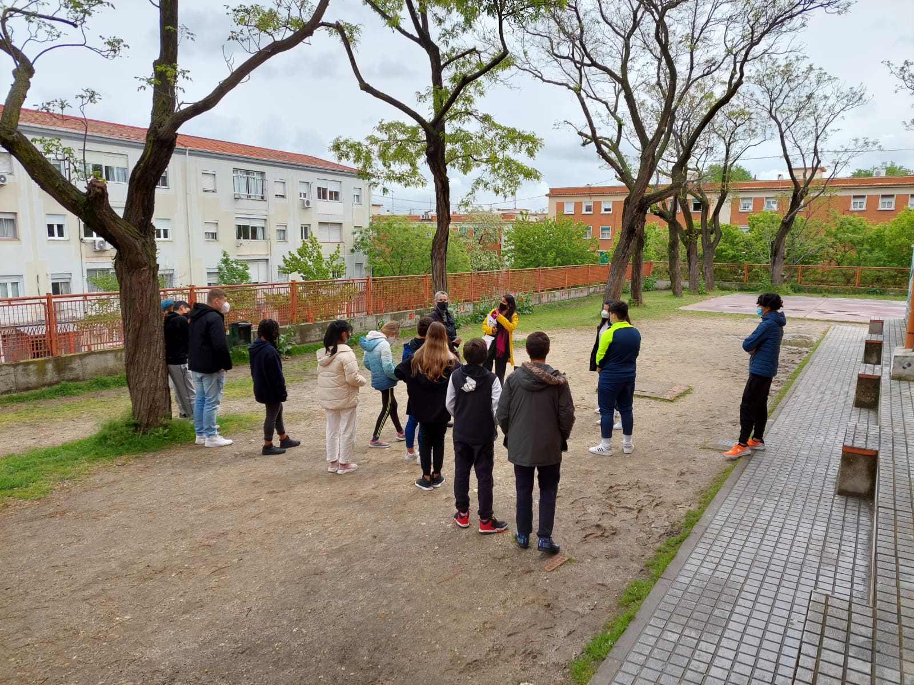
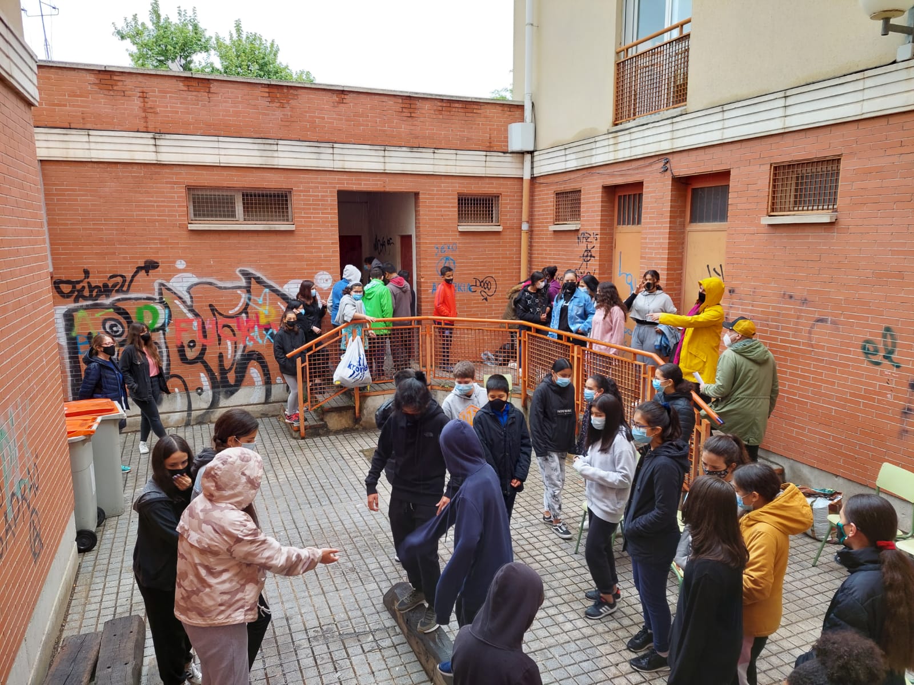

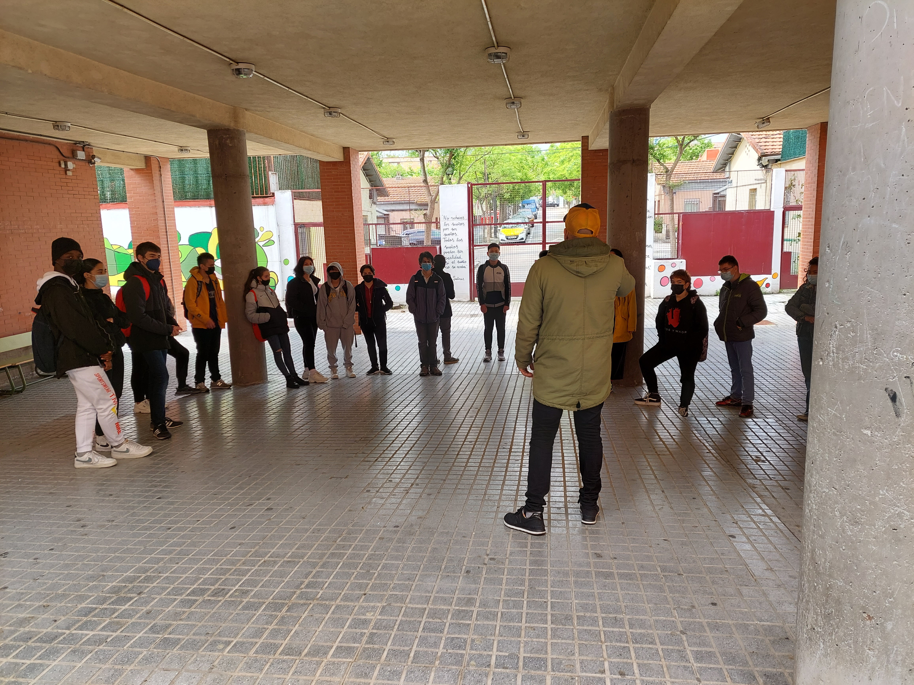



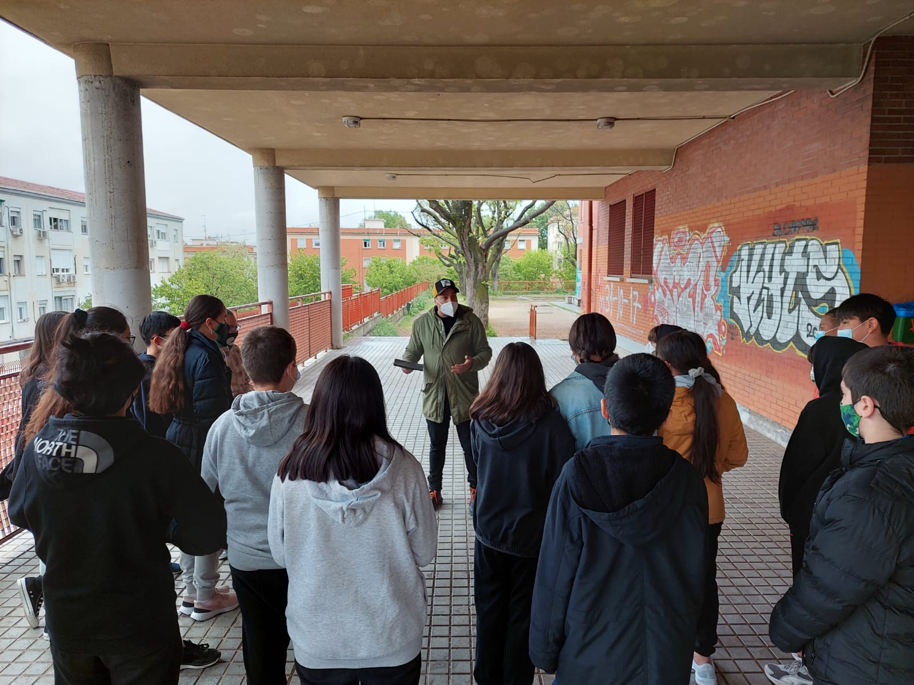
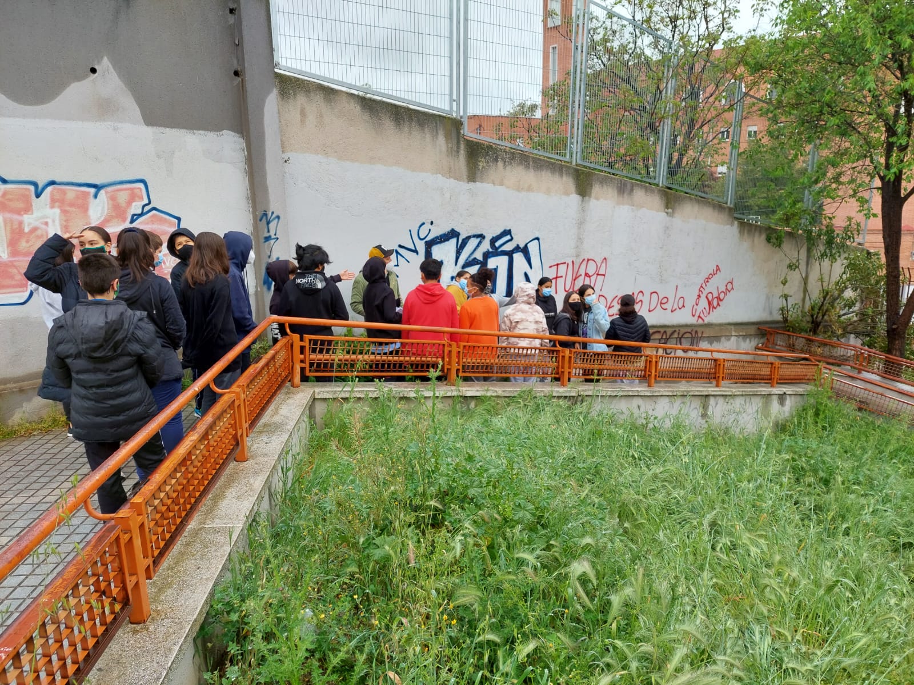
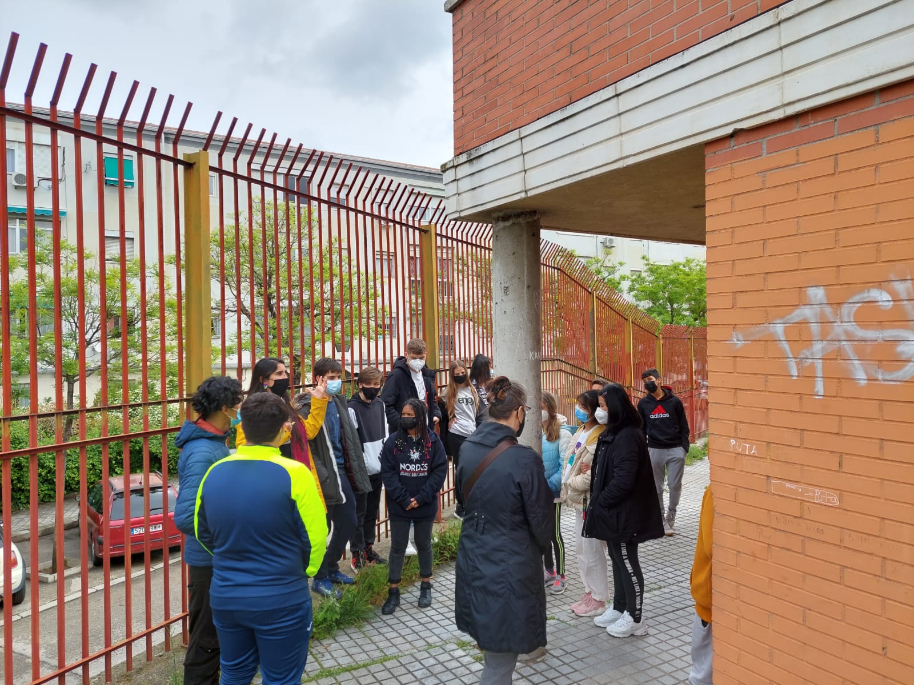
After these spaces for dialogue, we held a workshop in the classroom where, using a model made by teachers and students of the Institute years ago, each participant individually chose a space in the courtyard, which allowed us to have the greatest amount of participation for the selection of spaces to intervene. We unfolded a series of geometric figures to be cut out on sheets of different colours, which were to be distributed freely and according to a process of imagination and abstraction, on a blank sheet of paper representing the space. The idea was to generate, also individually, a visual material that would allow the structuring of a base as a collective imaginary to be used in the definitive design of concrete spaces. This allowed participation not only from the point of view of diagnosis, but also through aesthetic creations for later use.
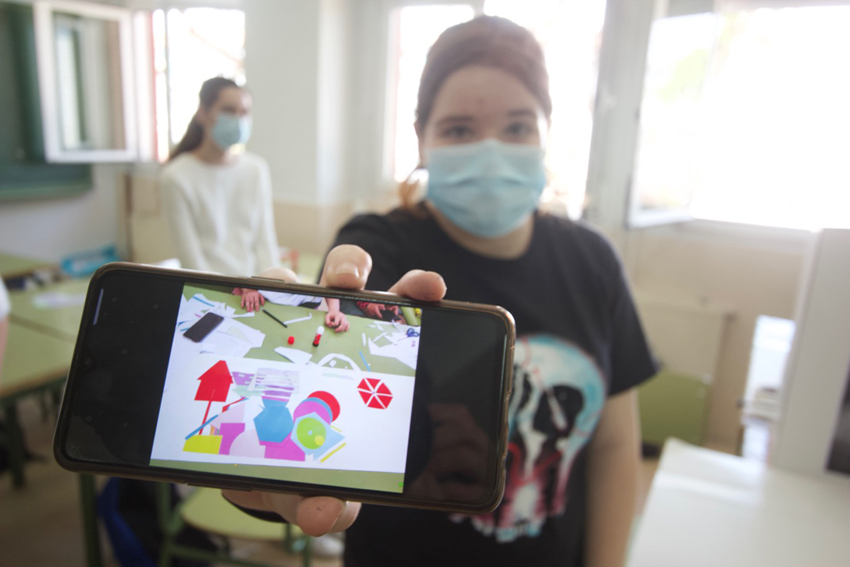

In this second phase we developed two design and construction exercises for the two small-scale spaces and an exercis construction exercises for the two small-scale spaces and an exercise for an approximation of the larger-scale proposal in a third space.
In the first exercise, we started by filtering the spaces that were selected in the previous process, choosing two of those that were of most interest to the different groups. For each of these spaces we carried out an open design process for the intervention. We worked on an exercise with established forms that we rescued from the previous process, combining them with pieces recovered from the collective's previous projects (recycling). In this case, the idea was to make a scale prototype using a diorama-type model to ground the results referentially. We started with a group work where 4 proposals emerged. Each of these proposals was put together, reaching a consensus on the different ideas and defining the best of each of them to compose the final proposal. This process was carried out for both spaces and the resulting models were what determined each final design.
In the first exercise, we started by filtering the spaces that were selected in the previous process, choosing two of those that were of most interest to the different groups. For each of these spaces we carried out an open design process for the intervention. We worked on an exercise with established forms that we rescued from the previous process, combining them with pieces recovered from the collective's previous projects (recycling). In this case, the idea was to make a scale prototype using a diorama-type model to ground the results referentially. We started with a group work where 4 proposals emerged. Each of these proposals was put together, reaching a consensus on the different ideas and defining the best of each of them to compose the final proposal. This process was carried out for both spaces and the resulting models were what determined each final design.
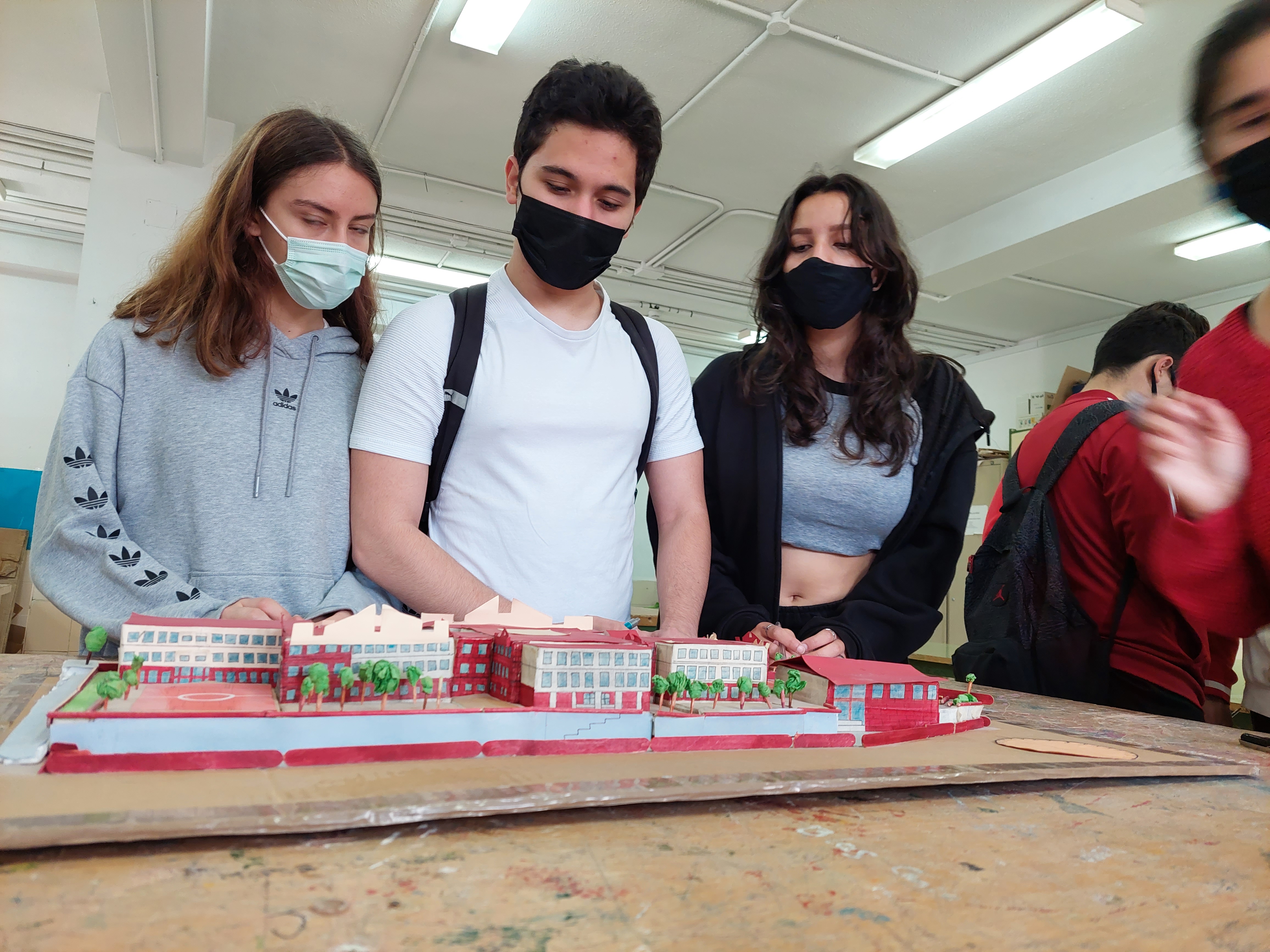
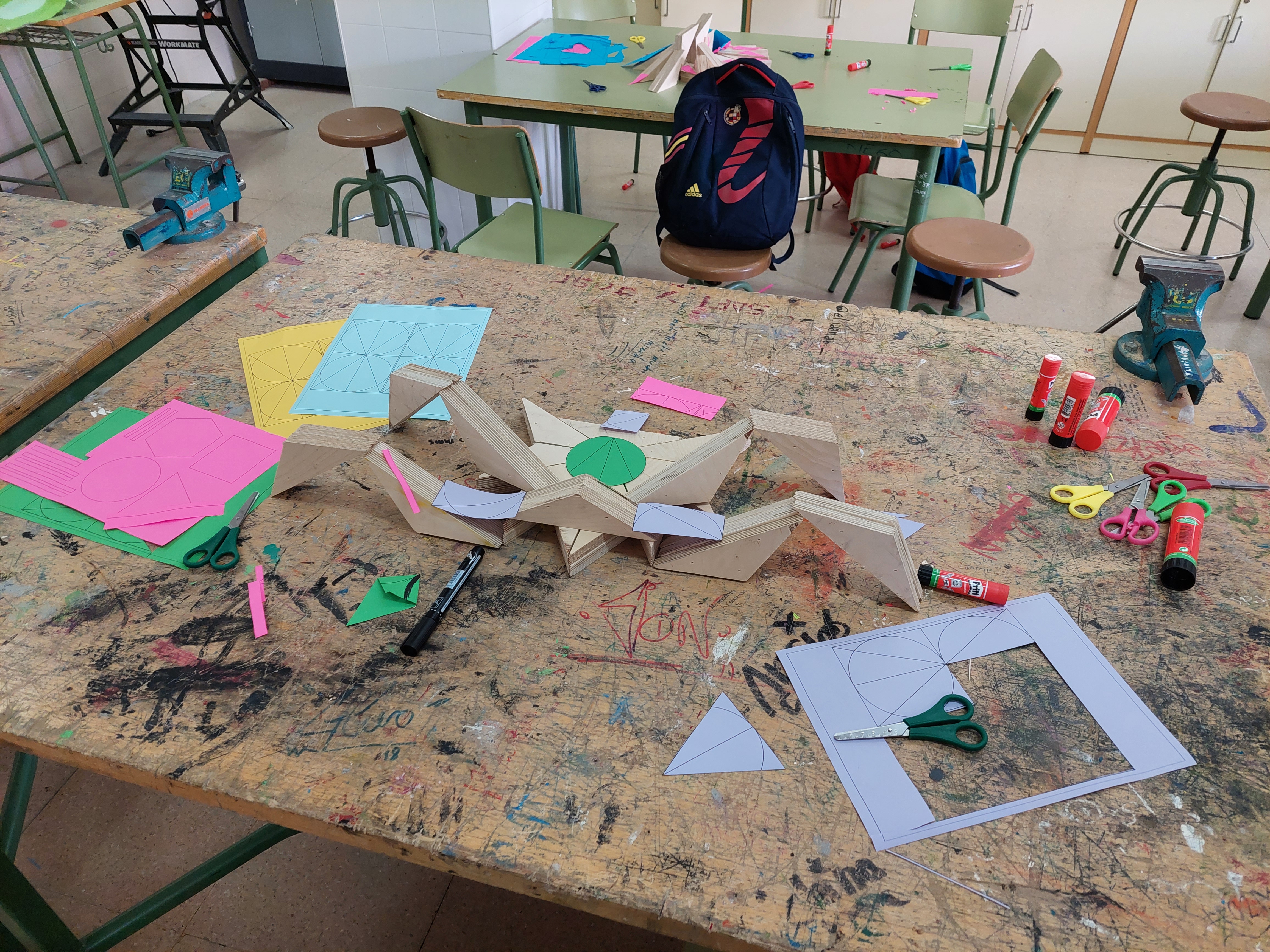

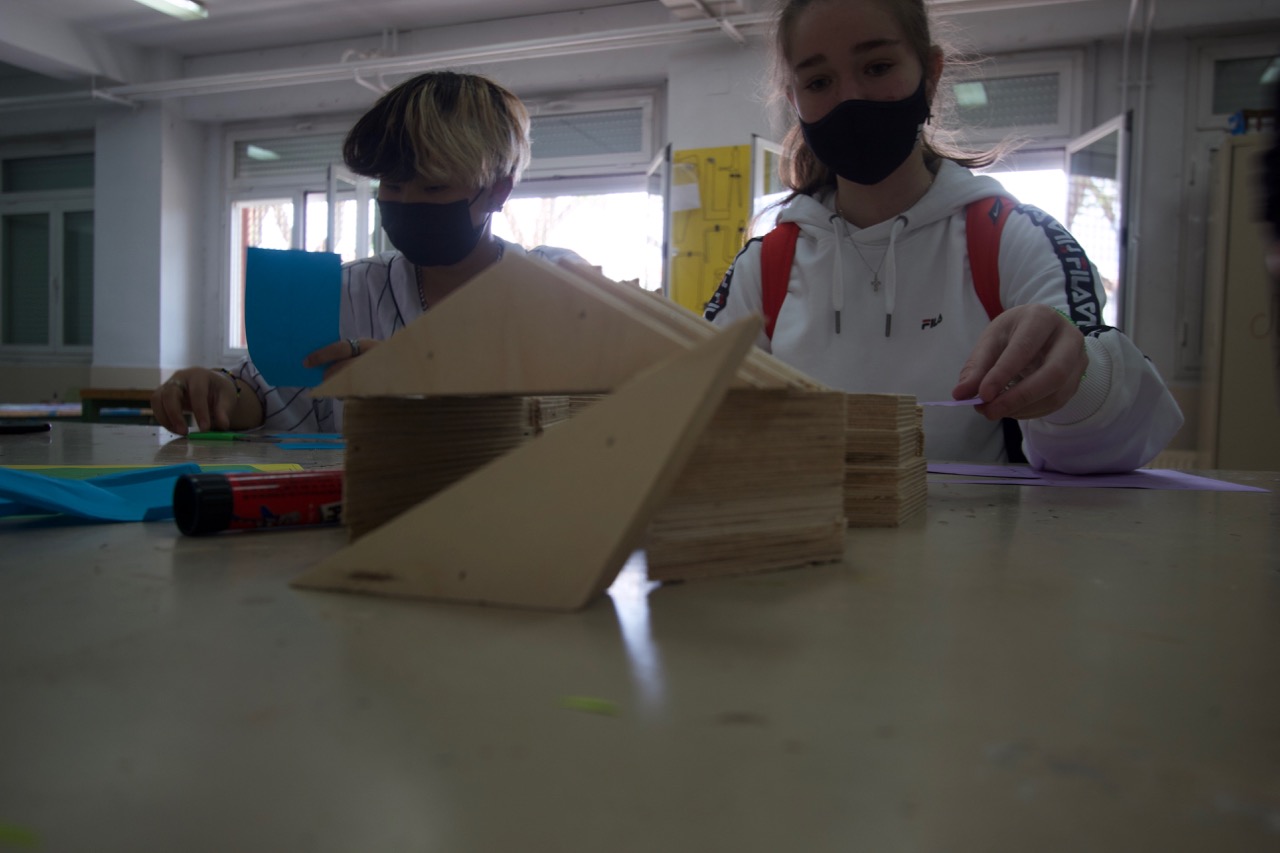
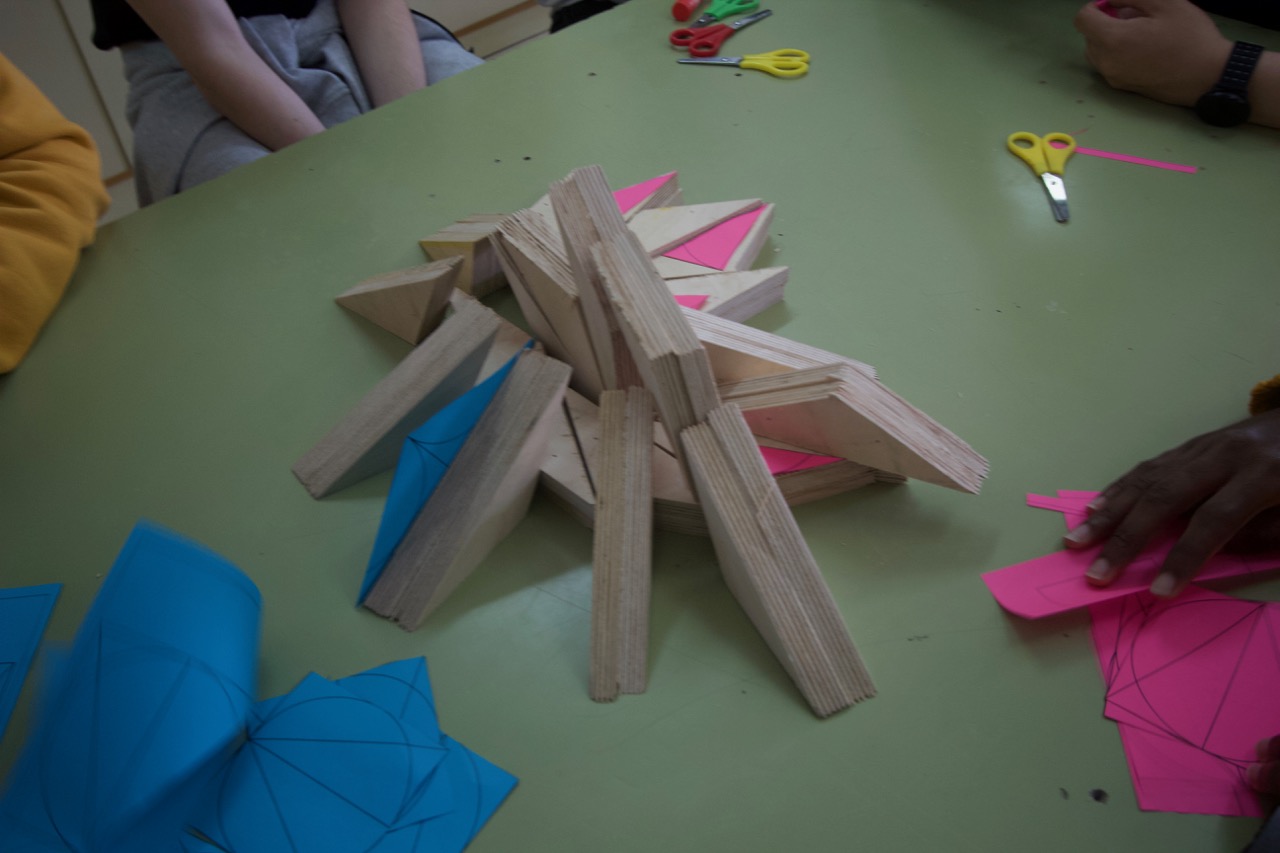
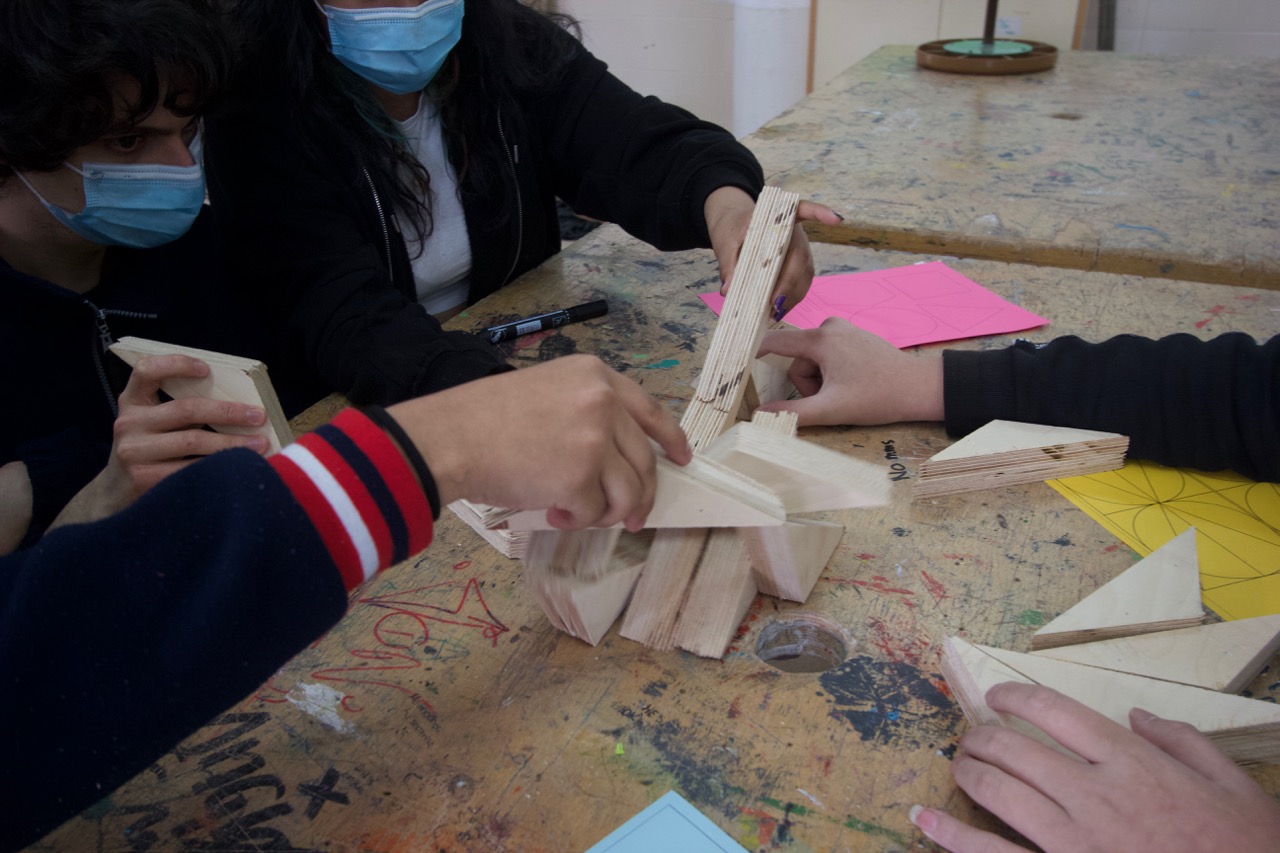
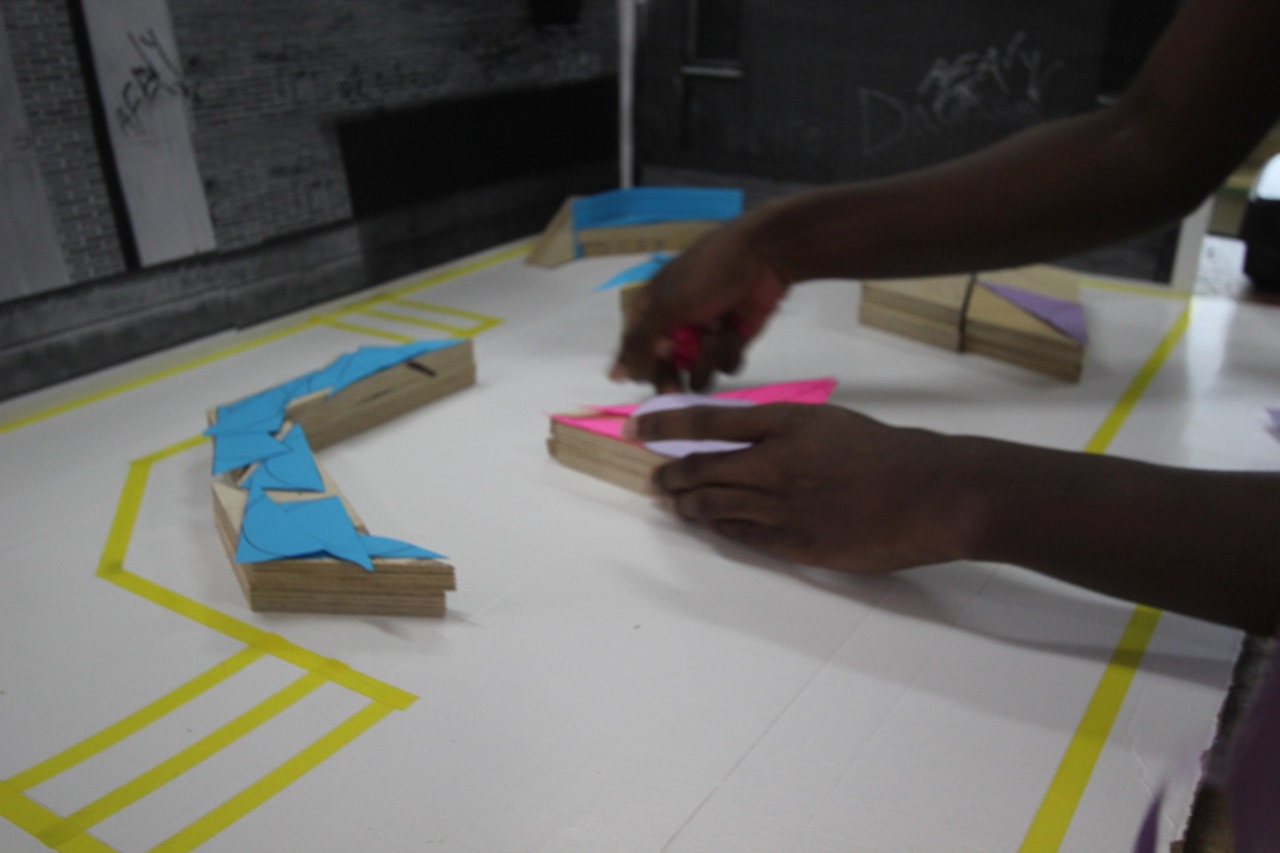
The second part of this first exercise involved the construction of furniture for the two spaces, one of which we will call the Autonomous Space and the other the Picnic Space. The first of these is located in an enclosed courtyard attached to the main façade. This space has a locked access door and is a place that, due to its qualities, has the potential to be a space for multiple uses, either as an open classroom or as a place that responds to student needs and demands, which could allow for extracurricular activities or activities that accommodate the diverse needs of the educational community. In short, a multi-purpose space that in its design took into account these programmatic needs, creating furniture that would allow for multiple combinations. We started with an existing module, triangular pieces of wood and iron that were modified, intervened and transformed in the form of tuning, adapting them to the specific design. The pieces generated for this space were four benches, a table and three stage modules. The space was also the space by intervening the walls.
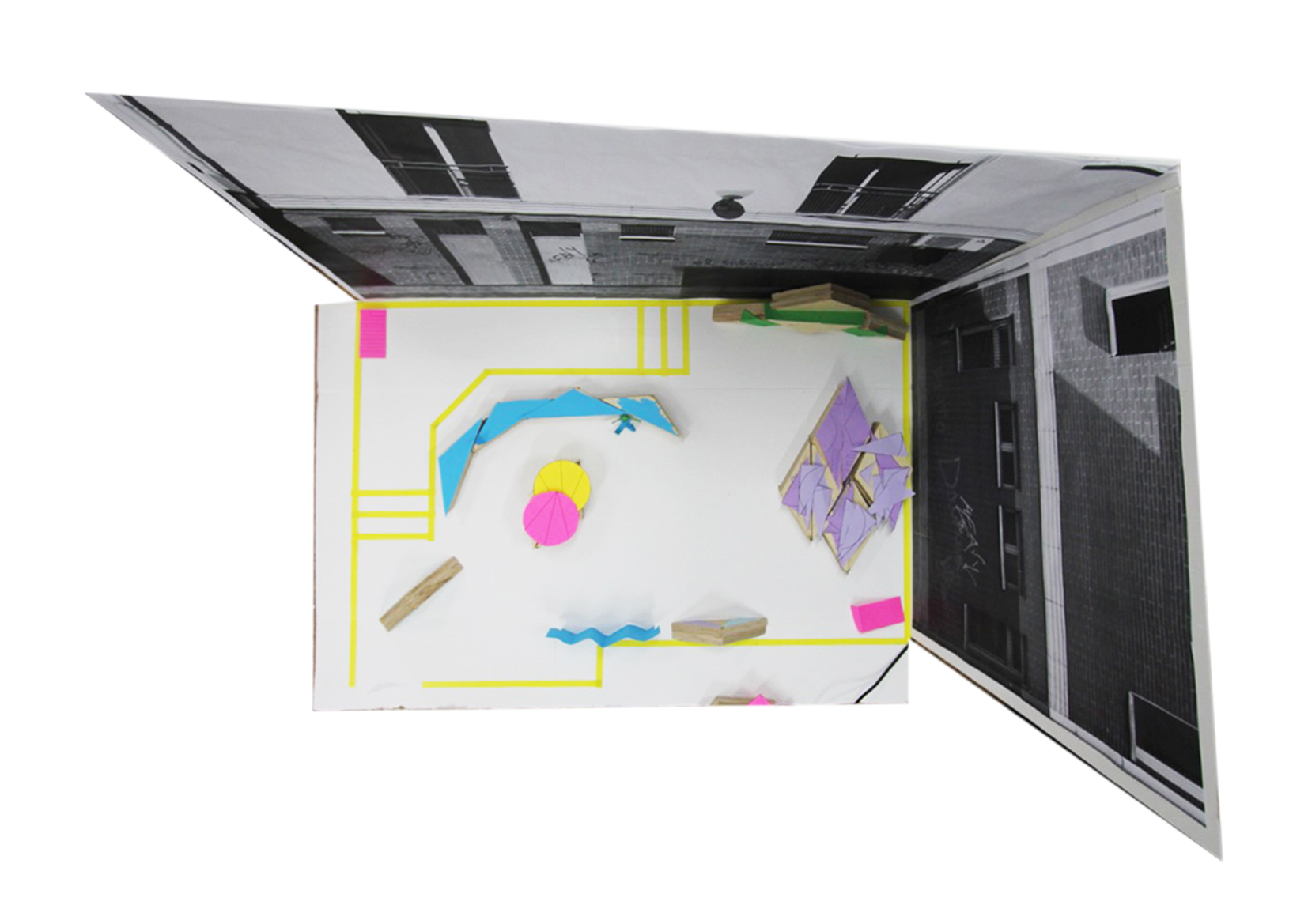
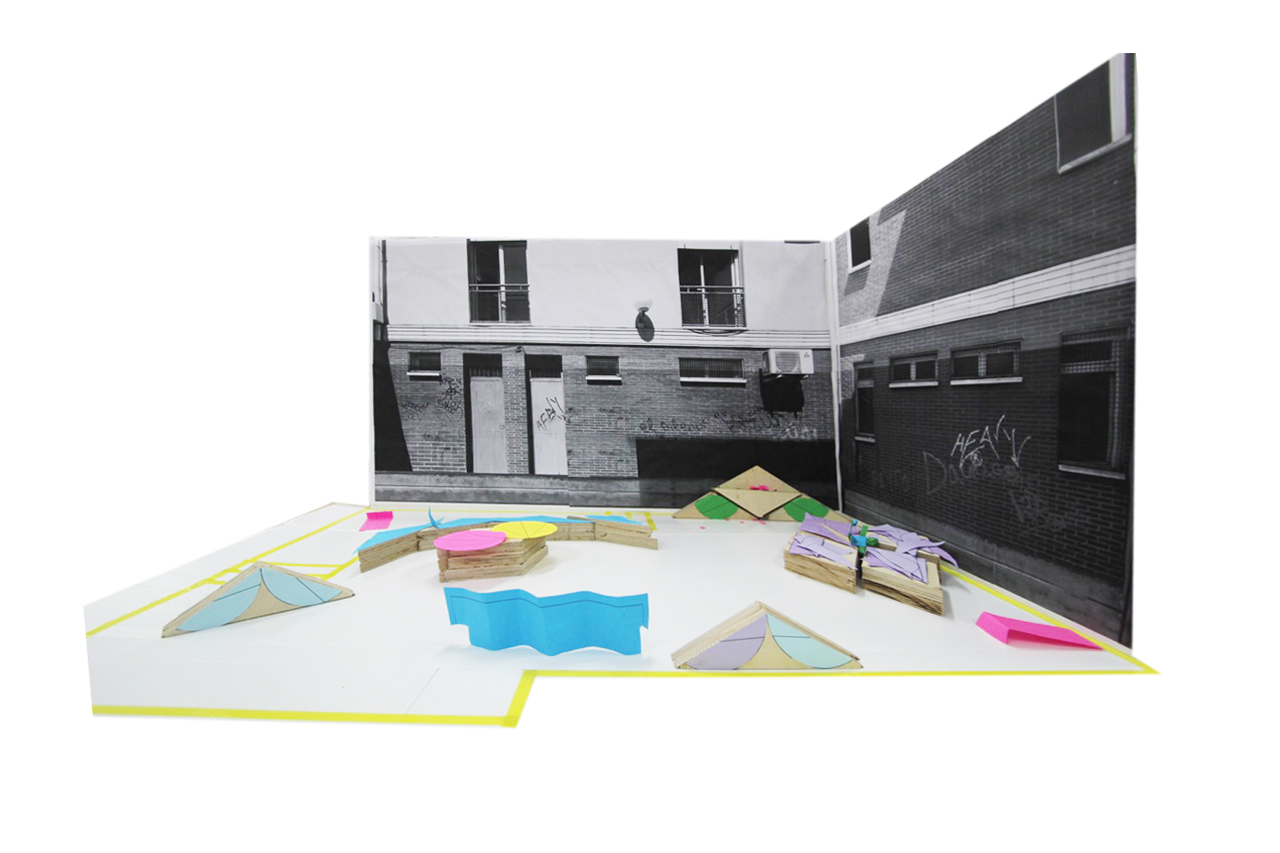
The second intervention space was created in an area of the courtyard at the rear of the building next to the cafeteria, taking advantage of an existing grove of trees. For this purpose, a room was created with a combination of benches, deckchairs and a table that functions as a picnic area. As in the previous project, all the elements were built with the participants, generating a common learning process and a notion of appropriation that will allow the care of each of the elements built by the students.
![]()
![]()
![]()
![]()
![]()
![]()
![]()
![]()
In a second phase of the co-design, this same exercise was repeated to approach the third, larger-scale space, but the emphasis was placed on exploring the graphic part of the intervention and some initial ideas were explored, serving as an analysis on which to gather some guidelines that would mark the subsequent design that was carried out jointly with the school's teaching team.
![]()
![]()
![]()
The third phase was an open process of collective construction that took place every day for two weeks. This process involved the recovery of a space in disuse as a meeting space, open classroom, rest and recreational use. An existing part of the gymnasium's downhill area is used, which is circumscribed by the two sets of stairs.
In this irregular geometric space, we proposed an intervention that would take advantage of its slope to create a structure on different levels, with spaces that would allow this place
to be freely arranged, but that would also respond to the need for a meeting, an act, an event or a teaching activity. To this end, it had to have the possibility of gathering around a space or focal element. A central platform was created that functions as a reference point, an articulating element of the activities and the space. The entire perimeter is covered by a bench that adapts to the different changes in level, becoming at some points a grandstand, a deckchair or simply a bench. Within this parterre there are two free areas that allow for landscaping in future actions, especially those related to the school garden.
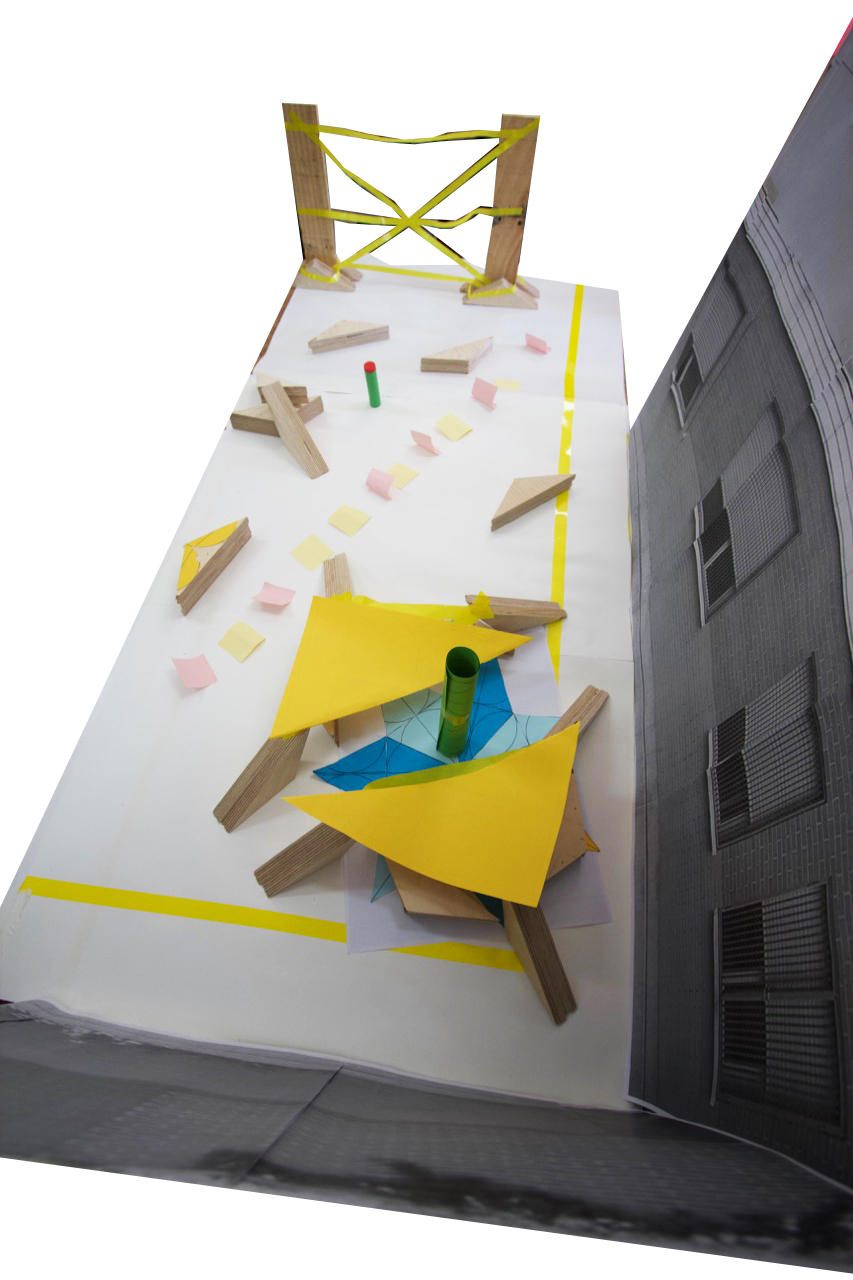
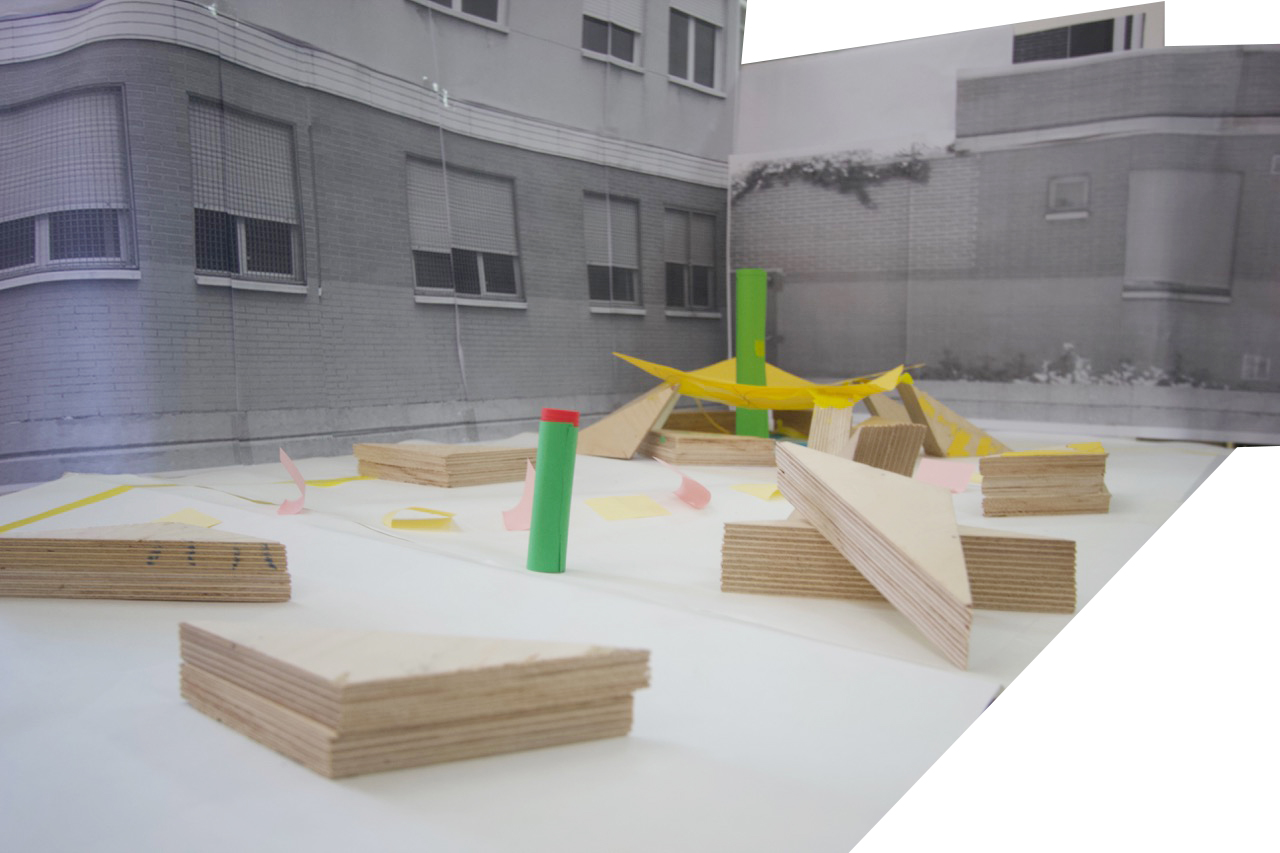

In a second phase of the co-design, this same exercise was repeated to approach the third, larger-scale space, but the emphasis was placed on exploring the graphic part of the intervention and some initial ideas were explored, serving as an analysis on which to gather some guidelines that would mark the subsequent design that was carried out jointly with the school's teaching team.

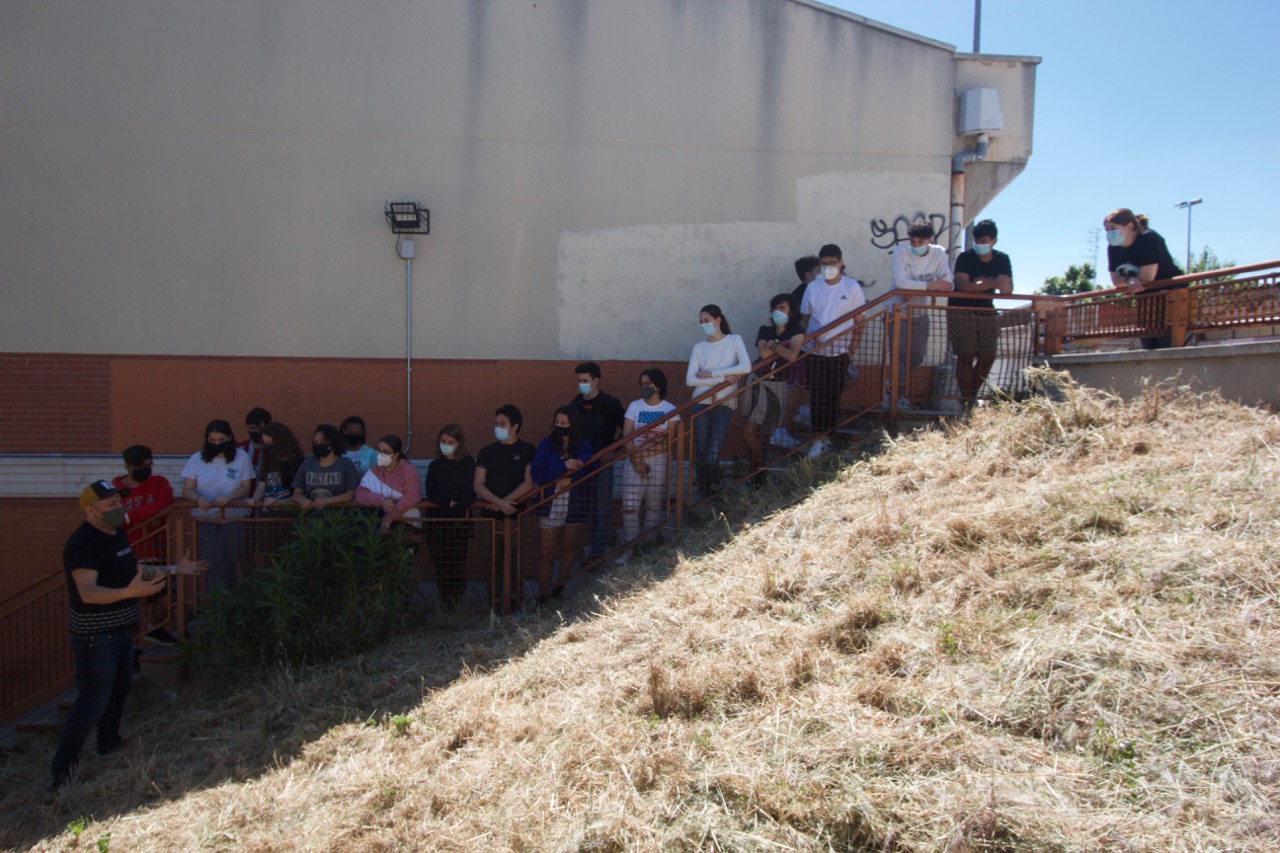
The third phase was an open process of collective construction that took place every day for two weeks. This process involved the recovery of a space in disuse as a meeting space, open classroom, rest and recreational use. An existing part of the gymnasium's downhill area is used, which is circumscribed by the two sets of stairs.
In this irregular geometric space, we proposed an intervention that would take advantage of its slope to create a structure on different levels, with spaces that would allow this place
to be freely arranged, but that would also respond to the need for a meeting, an act, an event or a teaching activity. To this end, it had to have the possibility of gathering around a space or focal element. A central platform was created that functions as a reference point, an articulating element of the activities and the space. The entire perimeter is covered by a bench that adapts to the different changes in level, becoming at some points a grandstand, a deckchair or simply a bench. Within this parterre there are two free areas that allow for landscaping in future actions, especially those related to the school garden.



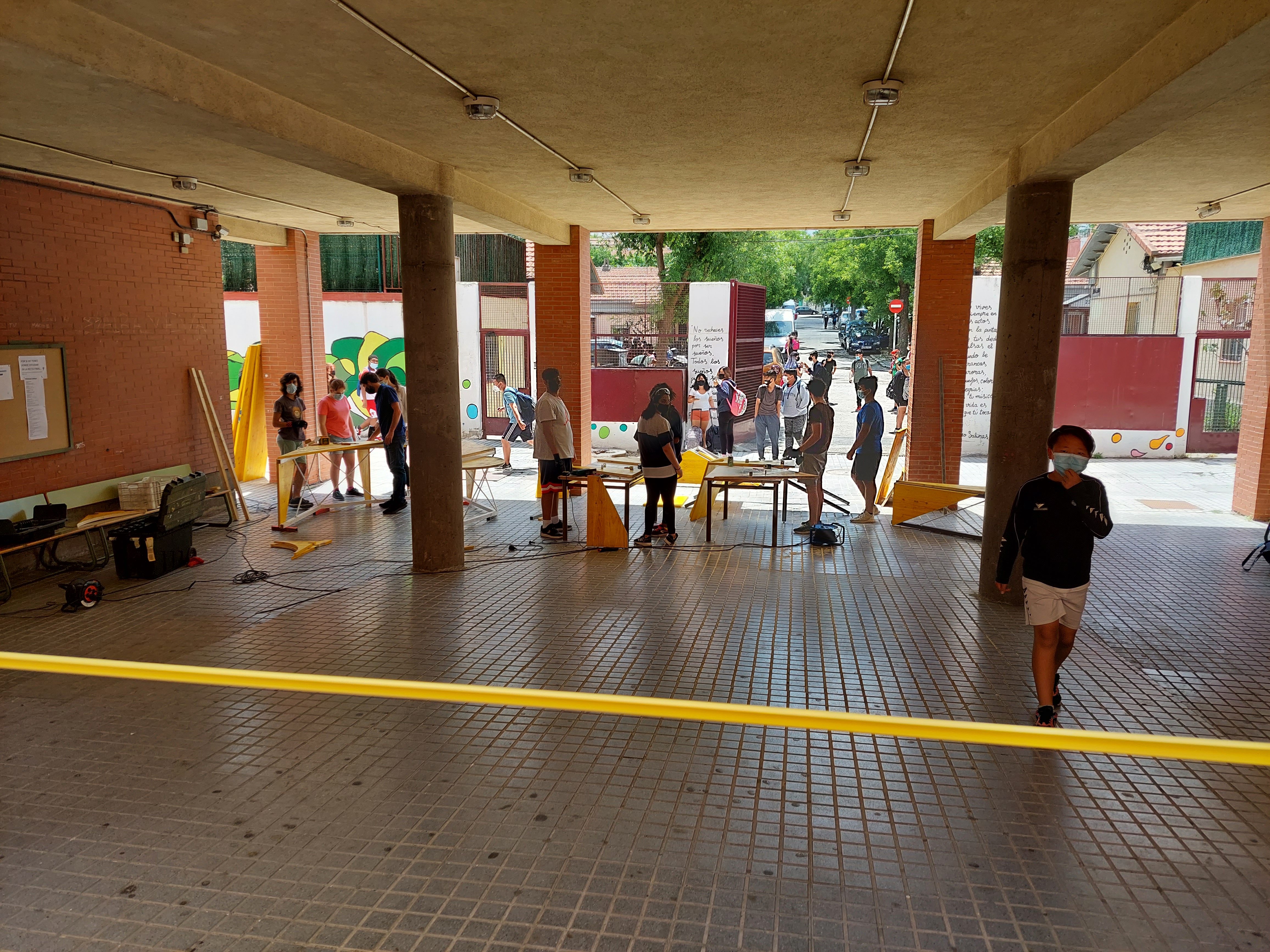
In this process, work was also done to give a response to the identity of the space through a colourful mural intervention, giving a new identity value to the place. The walls and railings were painted and a graphic identity was given to the space in general.
At the same time, a group of students was recording the collective construction processes, interviewing and defining the editing of a final video that records the project.